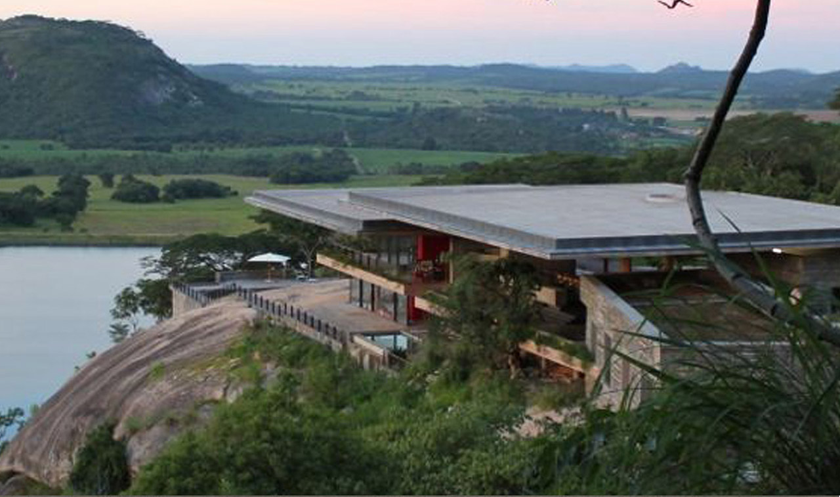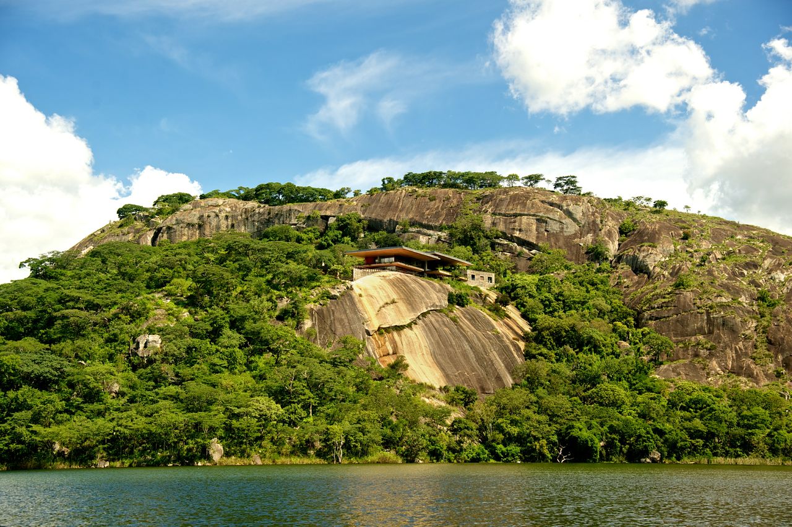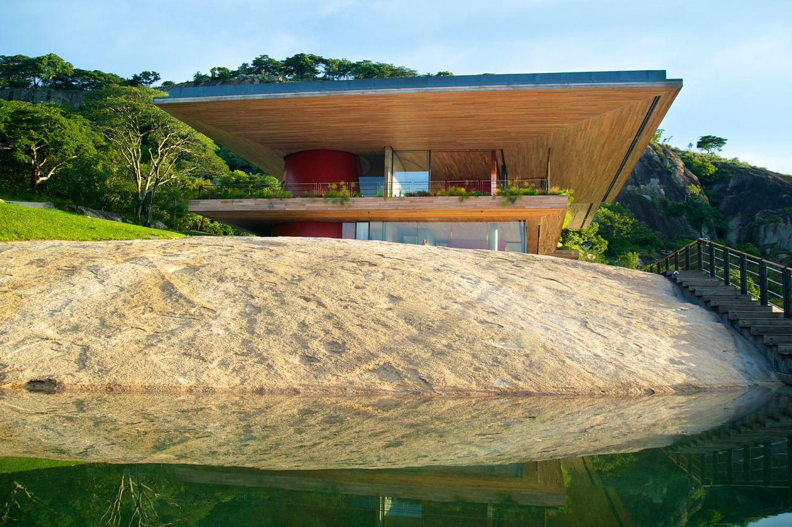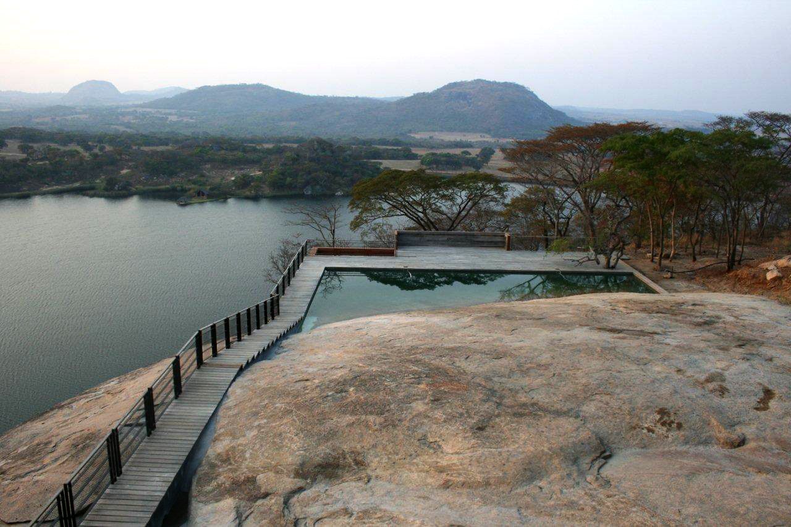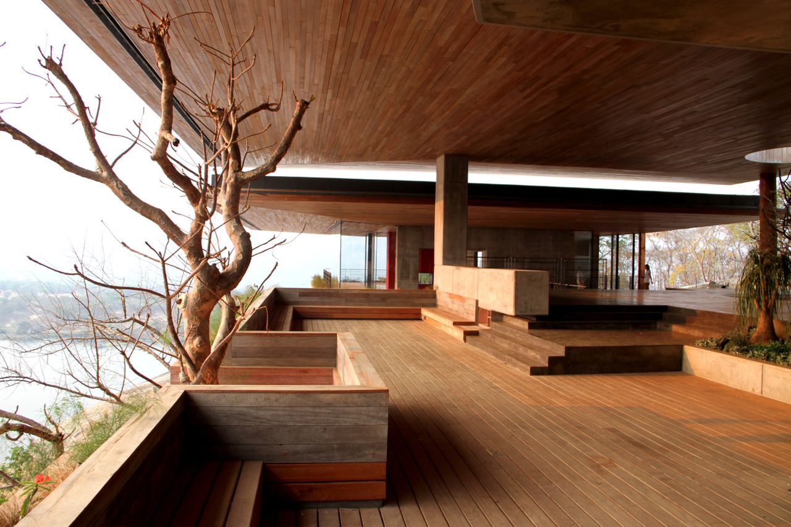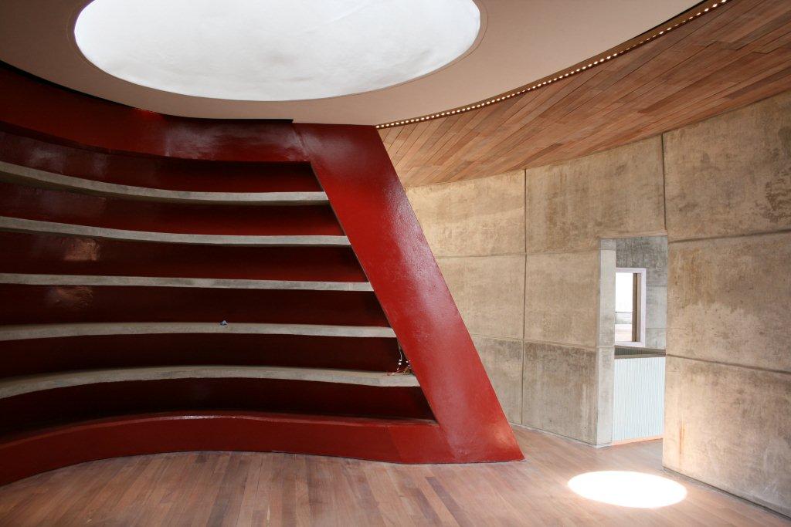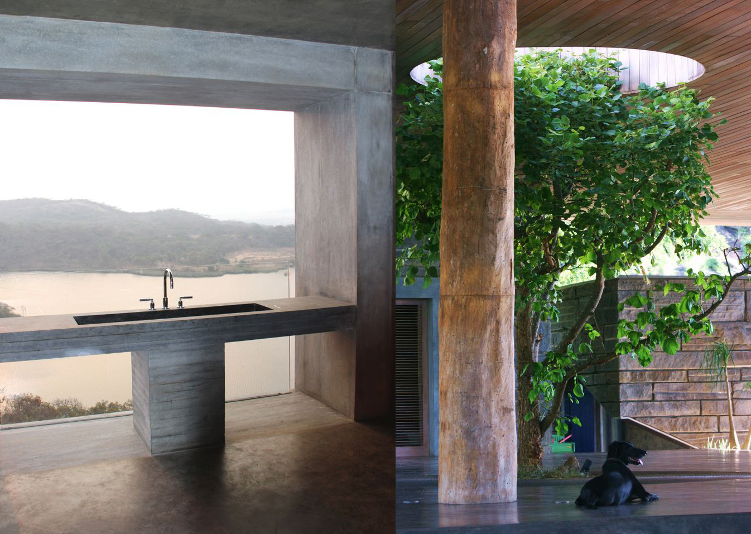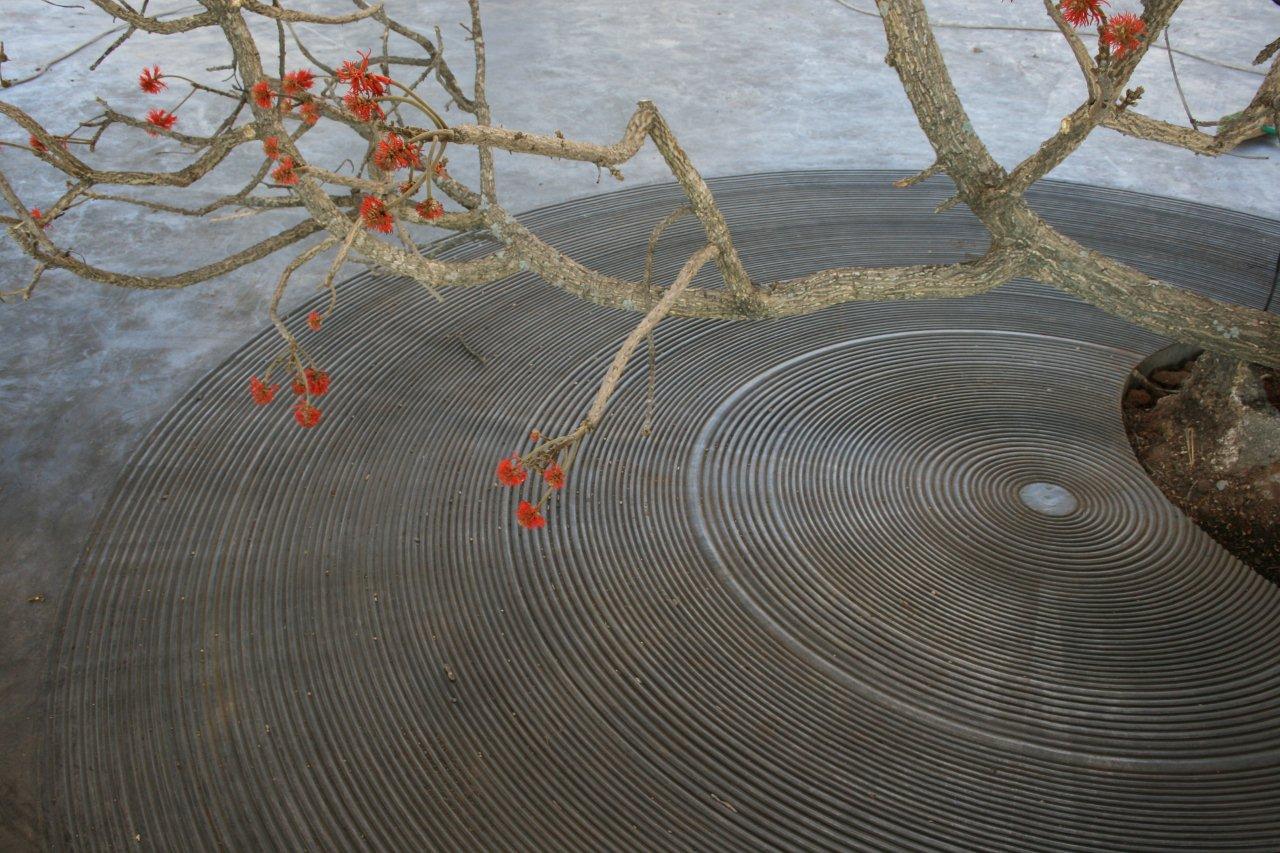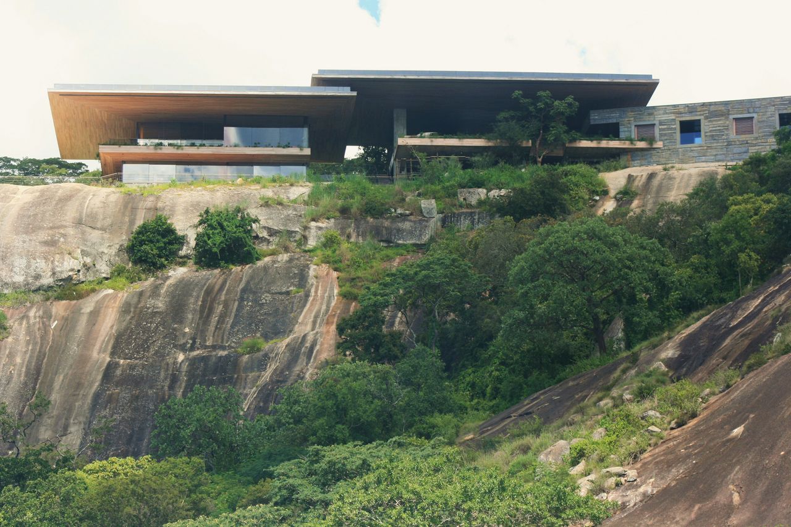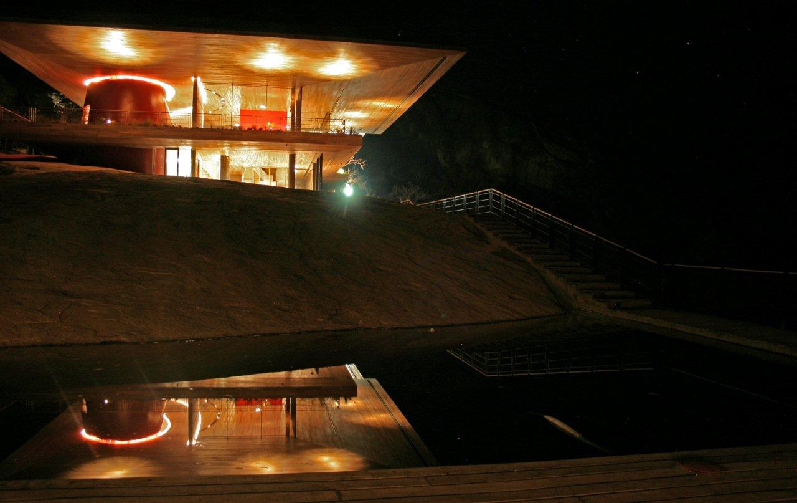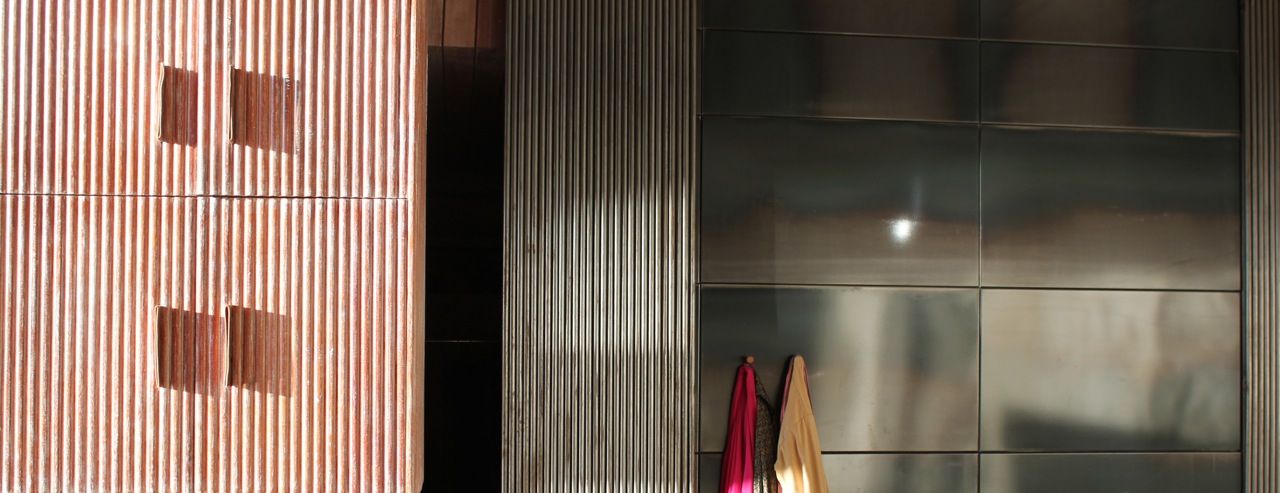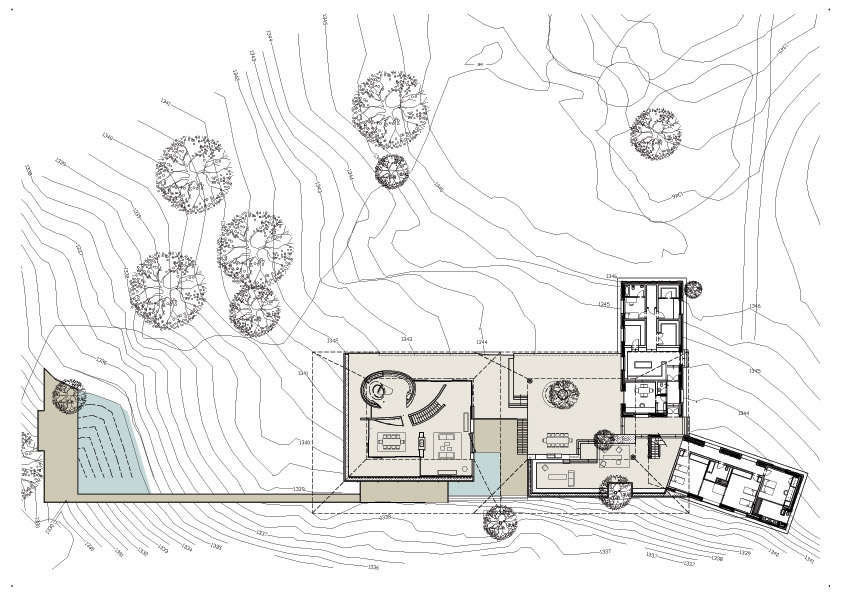SFORZA/ HEAH
Liuyin Park
CHINA POWER STATION
GE House
LE House
Villa Gnutti
Odo Nenita House
Ibla Ristorante
Orbobo House
The Triangle
Netherwood Road
Villa Monticelli
Holland Park Terrace
VERY UP & CO
Ibla Restaurant
Alpana Bawa Store
Acupuncture
Chandos House
Burgess Hill
Splendours of Mughal Architecture in India
Gota Residence
East Africa 1500sm private residence
Sforza Seilern Architects, a collaboration between Muzia Sforza and Studio Seilern Architects,
The building is situated on a granite rock overlooking a man-made dam or reservoir for the
surrounding farmland.
The house consists of three basic elements: two granite blocks that enclose the bedrooms and support spaces,
an oversized timber platform and cantilevering roof that frame the panoramic views and create shaded living
spaces, and two glass boxes that enclose the winter living areas.Two retaining walls create a pool at the lower
levels of the granite rock.
Client: PrivateArchitect: Sforza Seilern Architects
Local Architect: ArchitextureStructural Engineer: Eckersley O'Callaghan
Local Structural Engineer: Marcussen and CocksedgeServices Engineer: DSA Engineering Ltd
Local Services Engineer: Lage ConsultantsLighting Consultant: BDP Lighting
Quantity Surveyor: Matrix Quantity SurveyorContractor: Elevate
